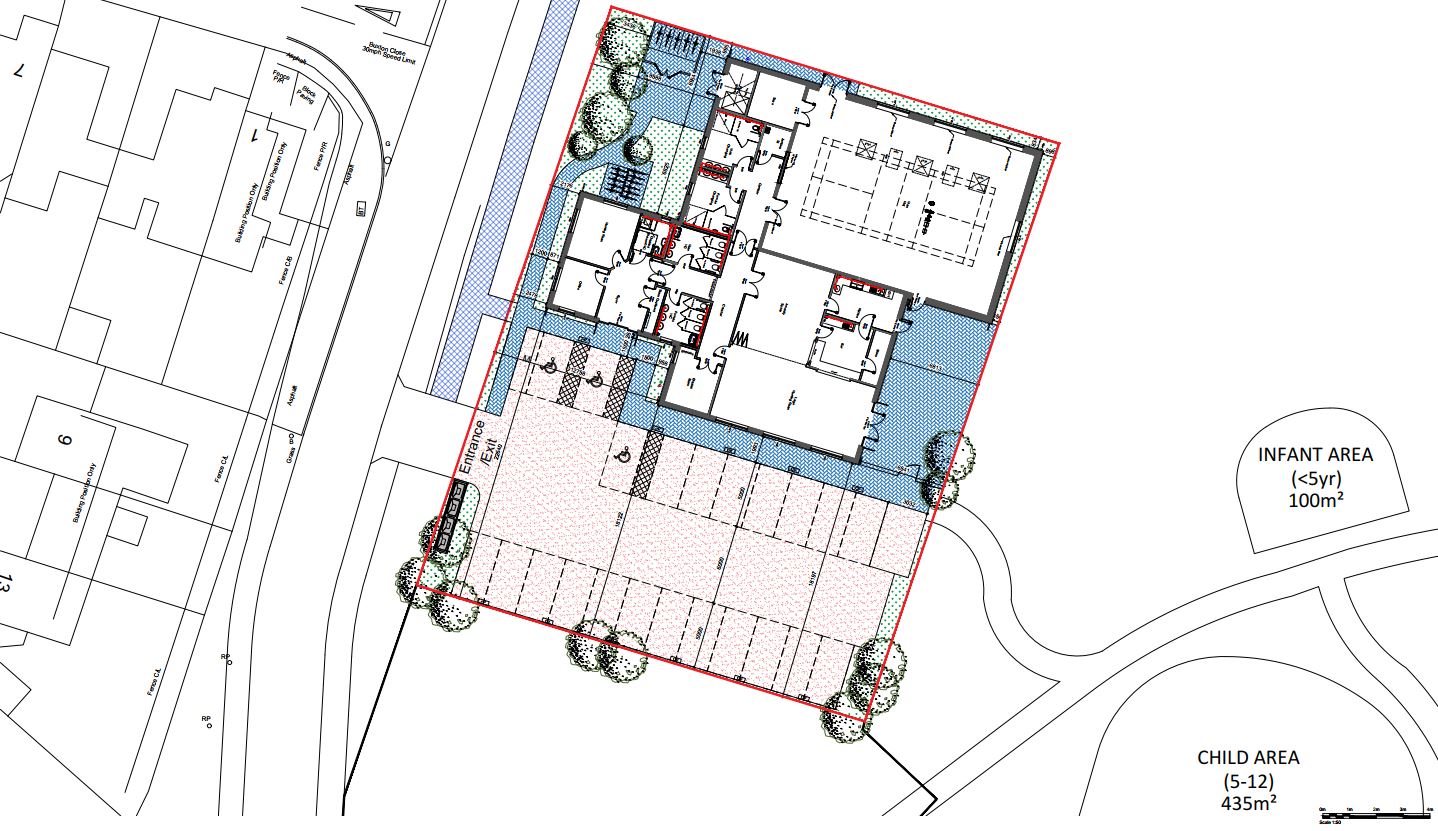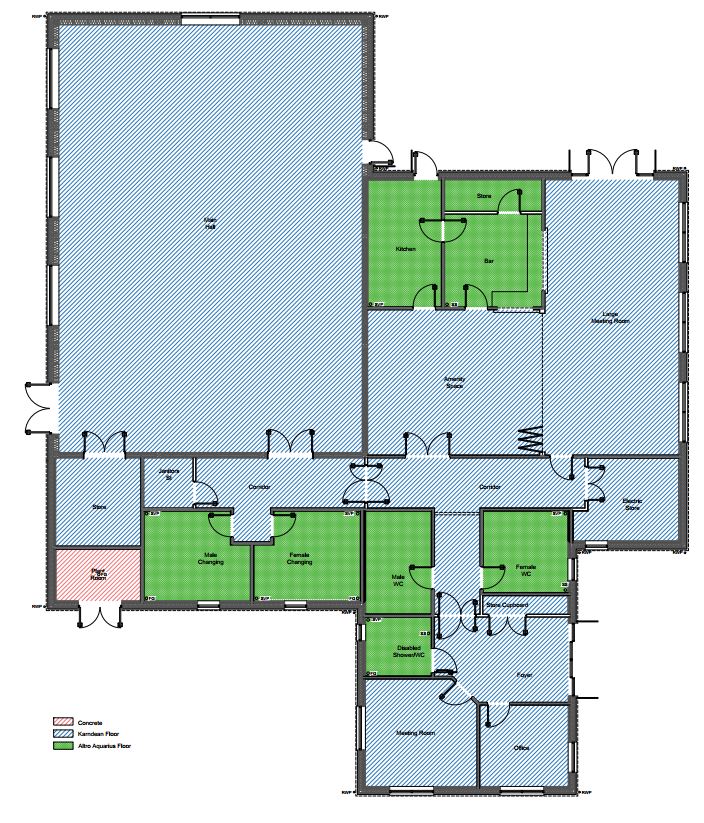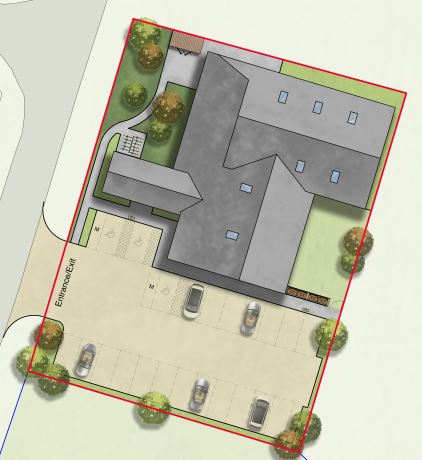Project Description
Vision
Easton Parish Council will deliver a multi-use community centre off Marlingford Road in Easton, which enhances recreational provision, promotes social integration, and creates a thriving sustainable community.
The s106 legal agreement associated with the Outline Permission 2014/2611 for the housing development reserved an area of 0.16ha for the construction of a village hall.
A Reserved Matters application (2021/2168) for the Village Hall was approved on 13th September 2022. Included as Appendix 1.
The following requirements/principles were sent to the WTD Architects (wtdesignltd) to incorporate into the design of the village hall.
Project Principles
- Main hall at least 18m x 10m
- Meeting room possible to divide in two sections to accommodate 2 rooms
- A lounge
- A bar servicing the lounge and meeting room
- A lending library area
- A kitchen
- A main open plan office for at least two workstations
- A private office for the Clerk
- Storage space
- Adequate parking
- A drop off/ pick up area for parents of the primary school
- Low carbon footprint
- Low maintenance
- Single storey
- All doors minimum 1m wide
- No steps
- Fully wheelchair accessible.
Easton Village Hall will provide:
- 565sqm community centre and will contain a multi use hall of 17.8m x 12.5m x 6.1m internal height which allows for a large catalogue of sports uses;
- flexible office spaces; library area; kitchen facilities; changing facilities; bar facility and meeting area (144sqm).
- 19 standard car parking spaces; 3 disabled car parking spaces; storage for 16 x cycles (with electrical cycle charging); EV charging capacity (22kw) for up to 20 EV points with 7 installed at the project opening.
- The centre is also designed to be a relief centre able to operate off grid for an extended period creating resilience to the community and beyond and has been designed and intended to serve as a blue light office base where facilities will be usable 24/7.



